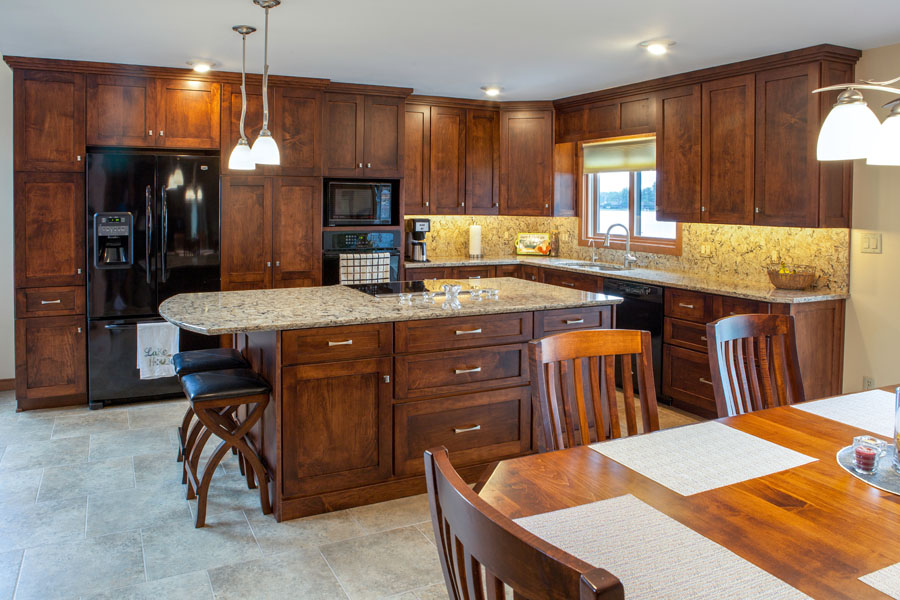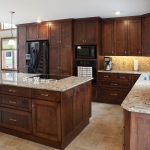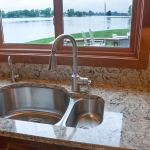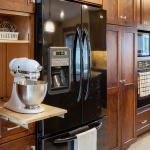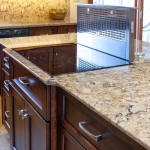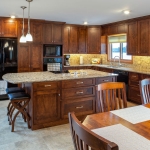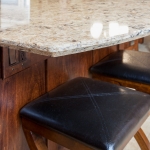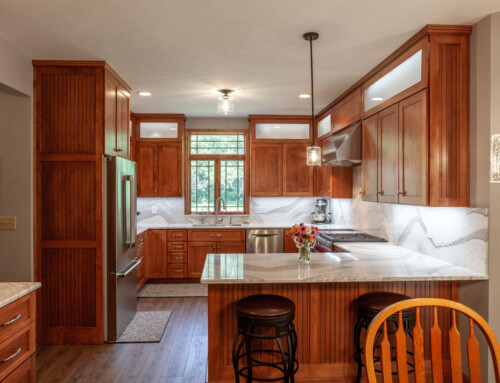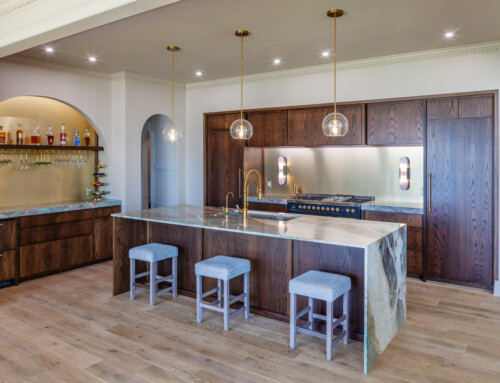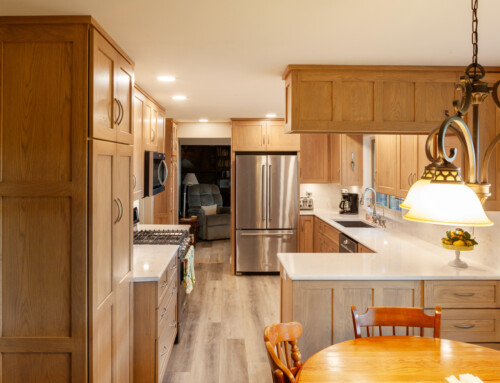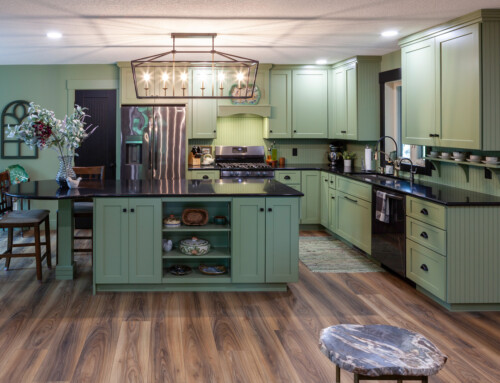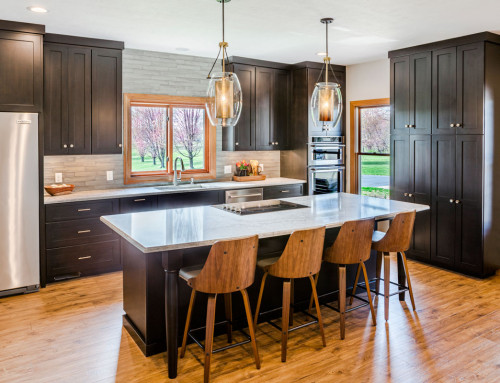Project Description
This is a study in fitting many desires into a defined space. Design was bound by a staircase, the dining room table to the right, a large picture window to the left and the overhanging wall from the second story. Homeowners wish list included a spacious pantry, refrigerator, wall oven, and an island providing plenty of prep-space for two cooks and a comfortable space for the children to watch perched on stools (at a safe distance). Also, stand mixer storage, a place for the phone and concealment for the for the warm floor controls were desired. Could there be a buffet to service the 10 seat table? Fiat accompli in hard maple, color matched to the table. Did you notice the custom crown?


